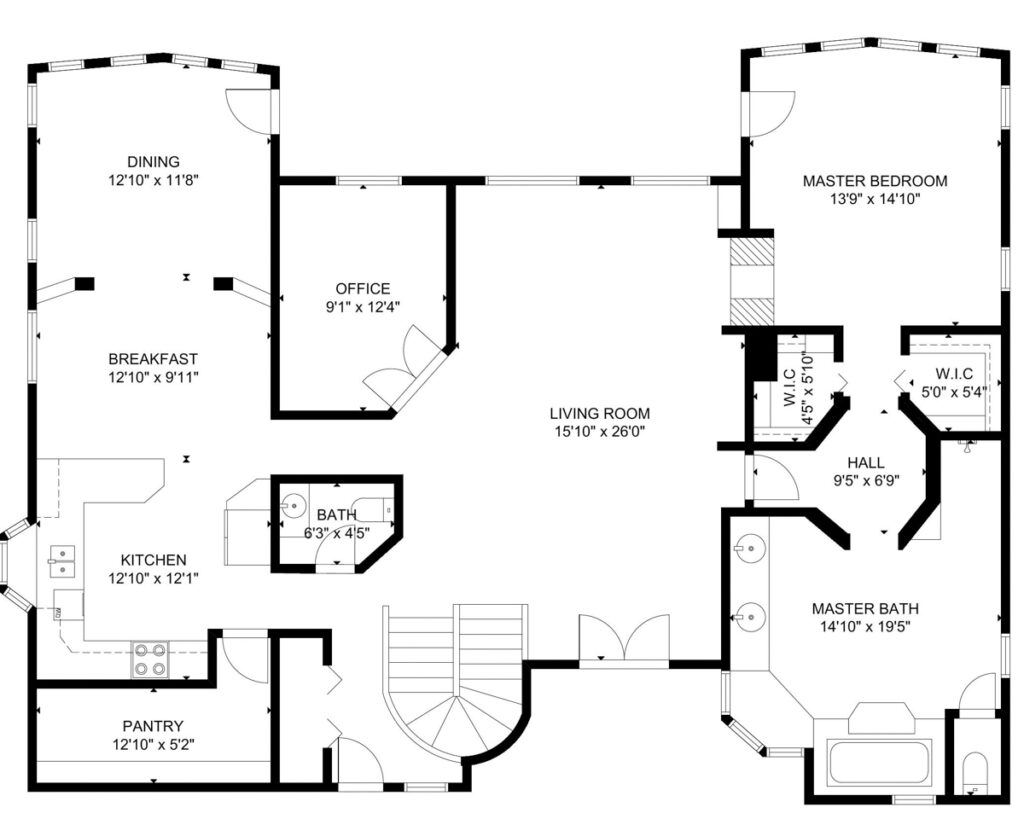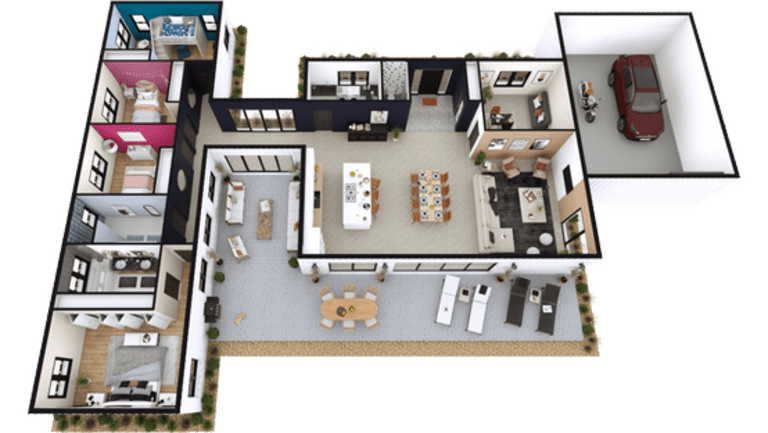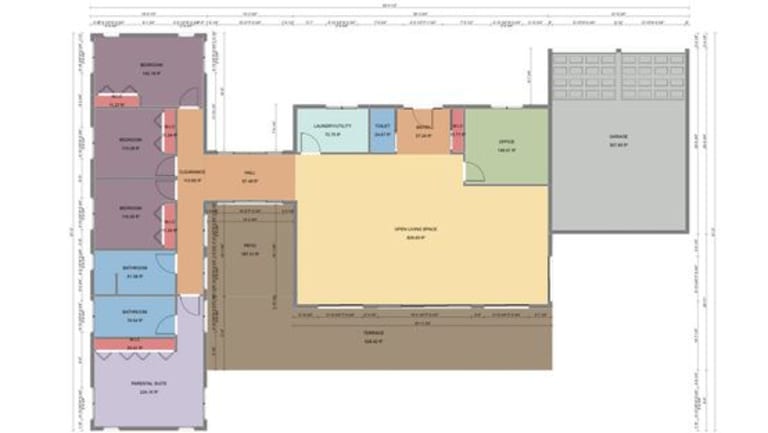Floor Plans
24 hrs Turnaround B&W
Many understand that while a home’s current décor may make it look nice, the real value of the home is in the “bones.”
Floor plans give homeowners the information they are looking for about the home’s structure, layout, and other “bones.” Not only can a floor plan tell homeowners how many bedrooms and bathrooms the property has, but it can also allow them to see the size and location of these rooms, in a way that photos can’t express.
In our digital age, few buyers will go to an open house to get this information. Instead, they expect to make their initial judgment about the suitability of a home’s layout well ahead of time, based on the information you provide to them in the listing or other marketing materials. A floor plan can give buyers the information they need to make an offer, not just consider your listing.

Offering floor plans to your buyers, it allows them to determine if a home is right for them quickly. You won’t be wasting time on unqualified buyers, and you can spend more of your time selling to those who are genuinely interested.
We use real estate photography and Virtual Staging to try to show off a property in the best light. Yet, no photograph can truly be a blank canvas where buyers can begin to imagine the home in their own style and with their own belongings. A floor plan is that blank canvas.
Floor plans don’t include the distraction of someone else’s furniture. Instead, they focus on layout and size, which allows buyers to start planning how the home will actually work for them.
Is the master bedroom big enough to fit their king-sized bed? Is there a good spot near the kitchen for their favourite console table? Floor plans answer these questions and allow a buyer to grow attached to the property. This emotional connection will inspire buyers to make offers and even pay more for the property.
Reason to have floor plans
benefit 1
Ideal for relocation and out-of state Buyers and renters
benefit 2
Enables clientes to review the propery again and again.
benefit 3
Verified room dimensions and square footage
benefit 4
Clarifies confusing home layouts

3D Floor plans
Regular Price: $135
Introductory Price: $ 100 per floor
2D Colored floor plans
Regular Price: $125
Introductory Price: $ 95 per property


B&W floor plan
Regular Price: $100
Introductory Price: $75 per property